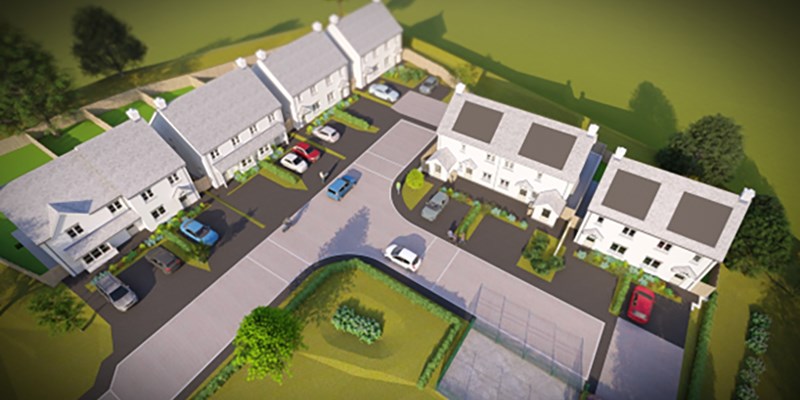Proposed Phase II Development Land North of Bay View Terrace, Dinas Cross, Pembrokeshire, SA42 0UR

RLH Architectural Ltd has been commissioned by Tai Wales & West Housing to undertake pre-application consultations in respect of the full application for the Phase II Development, Land North of Bay View Terrace, Dinas Cross, Newport, Pembrokeshire SA42 0UR. The proposed residential development of 15 No units to include 14 ‘social rented’ new build properties and the conversion of an existing traditional outbuilding into a one-bedroom unit for ‘market sale’, at Land North of Bay View Terrace, Dinas Cross, Newport, Pembrokeshire SA42 0UR
We give notice that Tai Wales & West Housing is intending to apply to Pembrokeshire Coast National Park Authority for the following development.
The proposed residential development 15 No units to include 14 ‘social rented’ new build properties and the conversion of an existing traditional outbuilding into a one-bedroom unit for ‘market sale’.
Prior to formal submission to the Local Planning Authority and in accordance with the requirements set out in Part 1A of the Town & Country Planning (Development Management Procedure) (Wales) Order 2012.
All relevant drawings, reports and supplementary supporting documents are made available for inspection and review online below. If you are unable to access the documents electronically you may request copies of this information by emailing design@rlharchitectural.com
Anyone who wishes to make representations about this proposed development must do so by 16th December 2022, we would encourage you to e-mail these to design@rlharchitectural.com, alternatively please download the attached form and post to;
RLH Architectural Ltd, 16 Main Street, Fishguard, Pembrokeshire, SA65 9HJ.
Comisiynwyd RLH Architectural Ltd gan Dai Wales & West i gynnal ymgynghoriadau cyn ymgeisio mewn perthynas â'r cais llawn ar gyfer Datblygiad Cam II, Tir i'r Gogledd o Bay View Terrace, Dinas, Trefdraeth, Sir Benfro SA42 0UR. Bydd y datblygiad preswyl arfaethedig o 15 uned yn cynnwys 14 eiddo 'rhent cymdeithasol' newydd a thrawsnewid tŷ allan traddodiadol sy'n bodoli eisoes yn uned un ystafell wely i'w 'gwerthu ar y farchnad', ar Dir i'r Gogledd o Bay View Terrace, Dinas, Trefdraeth, Sir Benfro SA42 0UR
Rydym yn rhoi hysbysiad bod Tai Wales & West yn bwriadu gwneud cais i Awdurdod Parc Cenedlaethol Arfordir Sir Benfro am y datblygiad canlynol.
Bydd y datblygiad preswyl arfaethedig o 15 uned yn cynnwys 14 eiddo 'rhent cymdeithasol' newydd a thrawsnewid tŷ allan traddodiadol sy'n bodoli eisoes yn uned un ystafell wely i'w 'gwerthu ar y farchnad'.
Cyn gwneud cyflwyniad ffurfiol i'r Awdurdod Cynllunio Lleol ac yn unol â'r gofynion a nodir yn Rhan 1A Gorchymyn Cynllunio Gwlad a Thref (Gweithdrefn Rheoli Datblygu) (Cymru) 2021.
Mae'r holl luniadau, adroddiadau a dogfennau ategol atodol ar gael i'w harchwilio a'u hadolygu ar-lein isod. Os na allwch droi at y dogfennau yn electronig, gallwch ofyn am gopïau o'r wybodaeth hon trwy anfon e-bost at design@rlharchitectural.com
Rhaid i unrhyw un sy'n dymuno gwneud cyflwyniadau am y datblygiad arfaethedig hwn wneud hynny erbyn 16 Rhagfyr 2022, a byddem yn eich annog i anfon y rhain mewn neges e-bost at design@rlharchitectural.com, neu gallwch lawrlwytho'r ffurflen sydd ynghlwm a'i phostio i;
RLH Architectural Ltd, 16 Main Street, Abergwaun, Sir Benfro, SA65 9HJ.
Supporting Documents
Architectural Drawings
-
R543 S-01 Existing Topographic Survey Plan
-
R543 P-01 Development Site Services & Constraints Plan
-
R543 P-02 Proposed Site Plan
-
R543 P-03 Proposed Roof/Block Plan
-
R543 P-04 Proposed Site Sections/Street Elevations
-
R543 P-05 Proposed 3D Views & Map Key
-
R543 P-07 Proposed External Finishes Site Plan
-
R543 P-08 Proposed External Finishes Drawing
-
R543 P-09 2 Person 1 Bedroom Semi Detached Flats
-
R543 P-10 4 Person 2 Bedroom Semi Detached House
-
R543 P-11 5 Person 3 Bedroom Semi Detached House
-
R543 P-12 5 Person 3 Bedroom & 6 Person and 4 Bedroom Semi Detached House
-
R543 P-13 Proposed Barn Outbuilding Plan
-
R543 P-14 Proposed Barn Workshop Plan
-
R543 PAC-01 PAC Notification Plan
Civil Engineering Information
-
C1996_C-SK01 Layout Plan Engineering
-
C1996_C-SK02 Layout Plan Drainage
-
C1996_C-SK03 Layout Plan Draining – Barn Development
-
C1996_C-SK04 Proposed Culvert Arrangement
-
C1996_C-SK05 Site Location Plan
-
C1996 - Housing Site Storm Calculations
-
C1996 - Barn Redevelopment Storm Calculations
Structural Engineering Information
Landscaping Information
-
RDS-221020-01-003-Dinas Cross Landscape Scheme-Masterplan
-
RDS-221020-02-002-Dinas Cross Landscape Scheme-Planting Plan
-
RDS-221020-003-002 -Landscape Management Plan - New Housing Development-Dinas Cross
Ecology Information
-
1883_barn_dinas_cross_bat survey_report_final_12072021
-
1883_dinas_phase_2_ecology survey_report_amended_27092022
