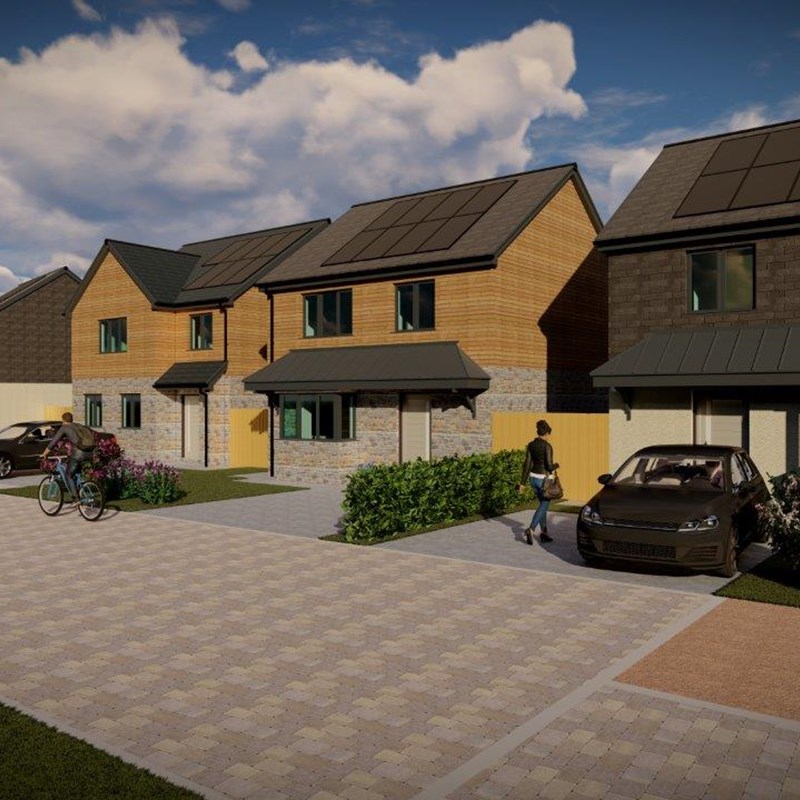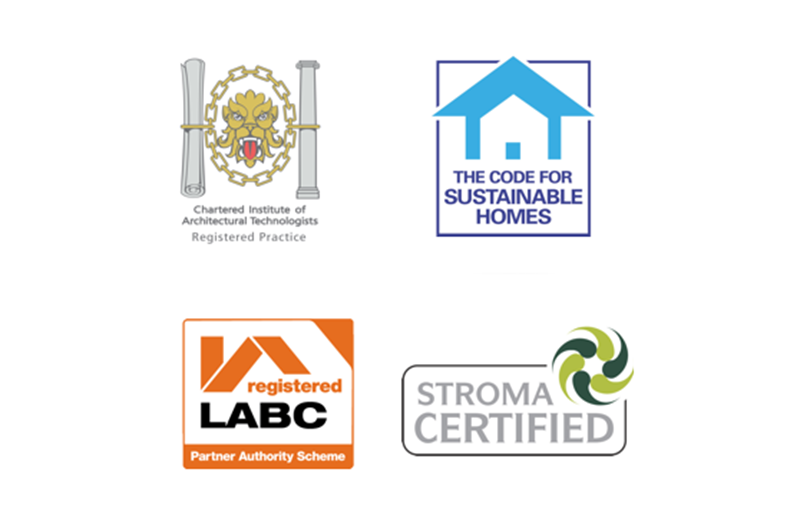
With ever more emphasis on gaining your planning permission in the most efficient way, we believe that the multi-disciplinary approach we take can assist in expediting an ever more ‘report heavy’ process. With proven in-house planning expertise, a holistic understanding of the process, coupled with a dedicated drawing team with both planning and technical drawing capabilities, we are able to offer the full or tailored solution to unlock the potential of your site.
Working with Housing Associations, Contractors and Developers alike, the approach is the same from an initial consultation on the brief, through to a developed Feasibility Site Layout to maximise both density and to understand any site constraints. Once completed, this offers the Client the opportunity to test a given sites’ Viability with confidence, before proceeding with further costly applications. We prefer to engage at a very early stage with a civil engineer, as the advent of the Sustainable Drainage Approval Body (SAB) has meant that the surface water drainage strategy often becomes one of the major factors when designing a site layout that works on both previous counts.

Our in-house planning expertise enable us to provide you with a complete packaged and tailored service. Whether it’s satisfying the Welsh Government via their Technical Scrutiny process or undertaking a Pre-Application Consultation (PAC) for an affordable housing scheme or compiling the various Planning Statements and collating other agents reports to support the submission of a planning application, then we have all aspects of the process covered in one place.
Please contact us at the earliest opportunity and we can help you realise the full potential of any opportunity. We do, with certain opportunities, offer a ‘no fees’ approach when looking at speculative sites. However we do this with the understanding that should said sites proceed, then we would be retained by the client to assist with any planning applications.

- Architectural Design using 3D electronic modelling
- Planning Applications – Including PAC & WG Tech Scrutiny (Affordable Housing)
- SAP’S & EPC’s
- Building Regulation Applications
- Production Drawings & Specifications
- Quantity Surveying
- Feasibility Studies/Viability Appraisals
- 2D & 3D Computer Aided Drafting
- 3D Rendered Imaging including virtual fly-through’s
