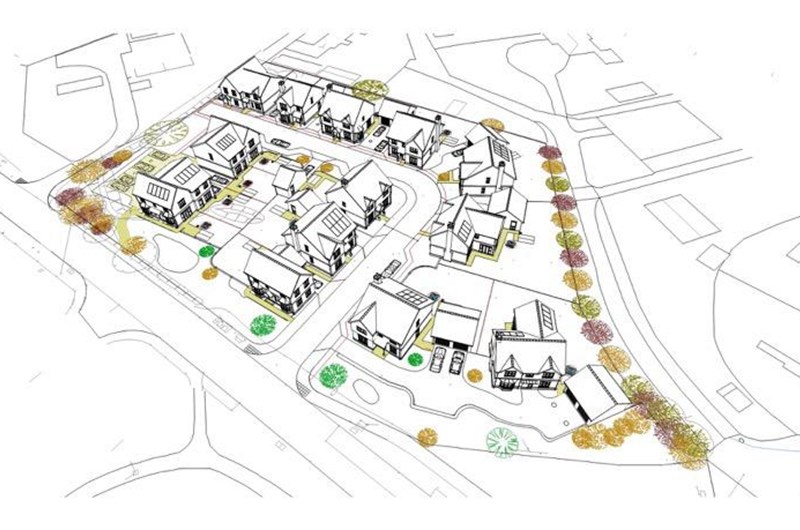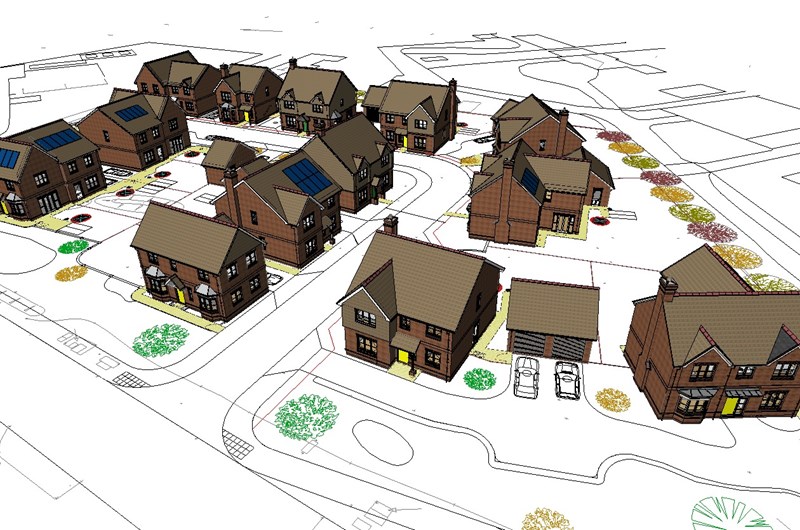
This development of 16 houses of mixed residency came with the benefit of an outline planning consent. We were engaged to get the Reserved Matters application in to the Local Planning Authority and then commence with a full working drawings package as well as undertake all the SAP assessments and Code for Sustainable Homes Assessment.
Once we had satisfied the Planners and received the full planning permission, we set about developing a design strategy that would satisfy the various planning restrictions imposed. The dwellings are to be fitted with high efficiency gas boilers and solar PV; this will ensure compliance with the Code and achieve a local planning requirement to generate 10% of the energy demands for the development on site via the use of renewable technologies.

The local vernacular largely calls for the use of brick and tile as the principle finishes, however we have tried to introduce brick arches, feature bands and render panels where possible, to help to ‘break up’ the street scene and contribute to an all together more individual feel to each property whilst acknowledging the repetition within design.
