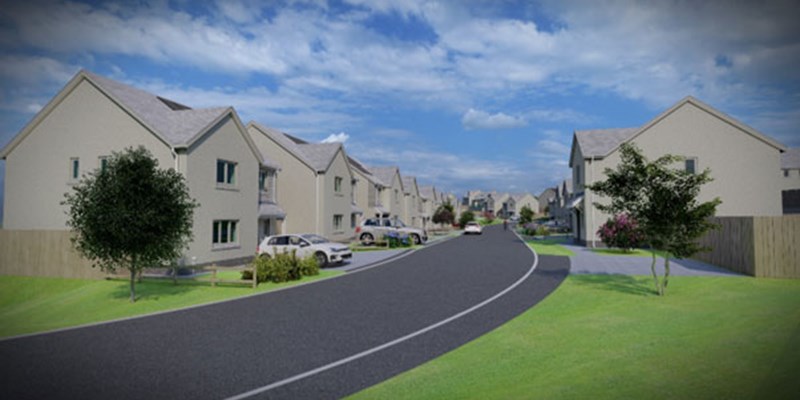Proposed Residential Development, Land East of Pilgrims Way, Roch, Pembrokeshire SA62 6BQ

RLH Architectural Ltd has been commissioned by Wakefield Developments Ltd to undertake pre-application consultations in respect of the full application for the development of Land East of Pilgrims Way, Roch, Pembrokeshire SA62 6BQ. The proposed residential development of 52 units to include 1- and 2- bedroom apartments and 2-, 3- & 4-bedroom houses, including infrastructure, parking, landscaping improvements and associated works.
We give notice that Wakefield Developments Ltd is intending to apply to Pembrokeshire County Council for the following development.
The proposed residential development 52 units to include 1- and 2- bedroom apartments and 2-, 3- & 4-bedroom houses, including infrastructure, parking, landscaping improvements and associated works.
Prior to formal submission to the Local Planning Authority and in accordance with the requirements set out in Part 1A of the Town & Country Planning (Development Management Procedure) (Wales) Order 2012.
All relevant drawings, reports and supplementary supporting documents are made available for inspection and review online below. If you are unable to access the documents electronically you may request copies of this information by emailing design@rlharchitectural.com
Anyone who wishes to make representations about this proposed development must do so by
30th June 2023, we would encourage you to e-mail these to pac@rlharchitectural.com alternatively please write to;
RLH Architectural Ltd, 16 Main Street, Fishguard, Pembrokeshire, SA65 9HJ.
Supporting Documents
-
Application Forms
-
Design & Access Statement
-
R534 Planning Support Statement Appendix 1
-
R534 Planning Support Statement Appendix 2
Architectural Drawings
-
R534 S-01 Location Plan and Topographic Survey
-
R534 P-01 Services & Constraints Plan
-
R534 P-02B Proposed Site Plan
-
R534 P-03 Proposed Boundary Treatment Plan
-
R534 P-04A Proposed Site Sections Elevations (1 of 2)
-
R534 P-05A Proposed Site Sections Elevations (2 of 2)
-
R534 P-06 Proposed 3D Views and Map Key
-
R534 P-07A Proposed Domestic Lighting Plan
-
R534 P-08 Proposed External Finishes Drawing
-
R534 P-09 Proposed External House Type Finishes
-
R534 P-10 1-Bed Semi-Det Apartments
-
R534 P-11 2-Bed Det Split-Level Apartments
-
R534 P-12 2-Bed Semi-Det Split-Level Apartments
-
R534 P-13 2-Bed Semi-Det House
-
R534 P-14 3-Bed Det House (2-Storey)
-
R534 P-15 3-Bed Semi-Det Split-Level House
-
R534 P-16 3-Bed Det House (2-Storey)
-
R534 P-17 4-Bed Det House (2-Storey)
-
R534 P-18 4-Bed Det House (2.5-Storey)
-
R534 P-19 4-Bed Det Split-Level House
Civil Engineering Information
-
ROC-HYD-XX-XX-DR-C-2000 Proposed Entrance 1
-
ROC-HYD-XX-XX-DR-C-2001 Proposed Entrance 2
-
ROC-HYD-XX-XX-DR-C-2100-Engineering Strategy
-
ROC-HYD-XX-XX-DR-C-2200-Drainage Strategy
-
ROC-HYD-XX-XX-RP-C-000 Civils Stage 3 Report
-
ROC-HYD-XX-XX-RP-C-0001-Drainage Strategy
Landscaping Information
-
Rev01-230316-Land East of Pilgrims Way, Roch-Landscape Strategy
-
Rev01-R534-Land East of Pilgrims way Roch-Landscape Management PlanRDS-221020-003-002
